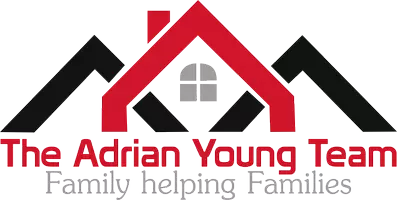Bought with Misty Donnia-Peterson McCoy • Samson Properties
$387,000
$385,000
0.5%For more information regarding the value of a property, please contact us for a free consultation.
11943 CALICO WOODS PL Waldorf, MD 20601
3 Beds
3 Baths
1,960 SqFt
Key Details
Sold Price $387,000
Property Type Townhouse
Sub Type Interior Row/Townhouse
Listing Status Sold
Purchase Type For Sale
Square Footage 1,960 sqft
Price per Sqft $197
Subdivision Woods At Deer Creek
MLS Listing ID MDCH2041760
Sold Date 05/15/25
Style Colonial
Bedrooms 3
Full Baths 2
Half Baths 1
HOA Fees $137/mo
HOA Y/N Y
Abv Grd Liv Area 1,960
Year Built 1997
Annual Tax Amount $4,204
Tax Year 2024
Lot Size 1,600 Sqft
Acres 0.04
Property Sub-Type Interior Row/Townhouse
Source BRIGHT
Property Description
Need Closing help? Seller offering $10,000. Closing assistance for full price offer!! Add this to 1st time buyer programs and get in for little or no money! You'll enjoy this rooooomy 3 finished level townhome! Updated kitchen with plenty of space to enjoy, walks out on to a 12 x 12 BBQ deck right off the kitchen! Endless size living and dining combination space is great to spread out! Owners suite w/ full bath ( shower and separate tub/shower! Time saver LOL! ) and walk in closet! Full finished walk out basement, large flex space and office niche! Very versatile home!
Location
State MD
County Charles
Zoning RH
Rooms
Other Rooms Family Room
Basement Full, Fully Finished, Heated, Improved, Outside Entrance, Rear Entrance, Walkout Level
Interior
Interior Features Attic, Bathroom - Stall Shower, Bathroom - Tub Shower, Breakfast Area, Carpet, Combination Dining/Living, Dining Area, Floor Plan - Open, Kitchen - Country, Kitchen - Eat-In, Kitchen - Table Space, Primary Bath(s), Walk-in Closet(s), Wood Floors
Hot Water Natural Gas
Heating Heat Pump(s), Forced Air
Cooling Central A/C
Fireplace N
Heat Source Natural Gas
Exterior
Exterior Feature Deck(s)
Parking On Site 2
Water Access N
Accessibility None
Porch Deck(s)
Garage N
Building
Story 3
Foundation Slab
Sewer Public Sewer
Water Public
Architectural Style Colonial
Level or Stories 3
Additional Building Above Grade, Below Grade
New Construction N
Schools
School District Charles County Public Schools
Others
Senior Community No
Tax ID 0906259294
Ownership Fee Simple
SqFt Source Assessor
Acceptable Financing Assumption, Cash, Conventional, FHA, VA
Listing Terms Assumption, Cash, Conventional, FHA, VA
Financing Assumption,Cash,Conventional,FHA,VA
Special Listing Condition Standard
Read Less
Want to know what your home might be worth? Contact us for a FREE valuation!

Our team is ready to help you sell your home for the highest possible price ASAP






