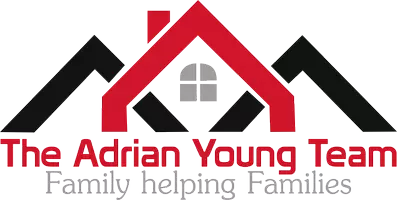Bought with Melanie A Cooley • Samson Properties
$377,500
$374,900
0.7%For more information regarding the value of a property, please contact us for a free consultation.
6431 TARRINGTON CT Frederick, MD 21703
2 Beds
4 Baths
1,836 SqFt
Key Details
Sold Price $377,500
Property Type Townhouse
Sub Type End of Row/Townhouse
Listing Status Sold
Purchase Type For Sale
Square Footage 1,836 sqft
Price per Sqft $205
Subdivision Ballenger Creek
MLS Listing ID MDFR2061530
Sold Date 04/22/25
Style Colonial
Bedrooms 2
Full Baths 3
Half Baths 1
HOA Fees $89/mo
HOA Y/N Y
Abv Grd Liv Area 1,336
Originating Board BRIGHT
Year Built 1988
Annual Tax Amount $3,649
Tax Year 2024
Lot Size 2,625 Sqft
Acres 0.06
Property Sub-Type End of Row/Townhouse
Property Description
Beautiful End-Unit Townhome! Welcome to 6431 Tarrington Ct, a stunning end-of-group townhome offering bright, sun-filled living spaces and an exceptional outdoor setting. The main level boasts a spacious living and dining area with gleaming hardwood floors, leading to a large eat-in kitchen featuring stainless steel appliances, ample countertop space, and a generous pantry, all overlooking the backyard.
Step outside to the deck—perfect for entertaining—overlooking a spacious, tree-lined yard with a firepit area and a wood privacy fence. Situated on a corner lot, this home offers extra outdoor space for relaxation and activities. Upstairs, you'll find two expansive primary suites, each with vaulted ceilings and a private en-suite bathroom, creating a peaceful retreat. The finished lower level offers additional living space, including a large family room with a projector screen, projector, and built-in sound system, ideal for movie nights. A cozy office space adds extra functionality. Full bath in lower level also. Located in a highly sought-after Frederick community, this home provides easy access to shopping, parks, and major commuter routes. Don't miss this fantastic opportunity—schedule your showing today!
Location
State MD
County Frederick
Zoning PUD
Rooms
Other Rooms Living Room, Dining Room, Primary Bedroom, Kitchen, Family Room, Laundry, Office, Utility Room, Primary Bathroom
Basement Connecting Stairway, Full, Fully Finished, Heated, Improved, Windows
Interior
Interior Features Breakfast Area, Carpet, Dining Area, Formal/Separate Dining Room, Kitchen - Eat-In, Kitchen - Table Space, Pantry, Primary Bath(s), Recessed Lighting, Sound System, Window Treatments, Ceiling Fan(s)
Hot Water Electric
Heating Heat Pump(s)
Cooling Central A/C
Equipment Dishwasher, Refrigerator, Microwave, Stove, Washer, Dryer
Fireplace N
Appliance Dishwasher, Refrigerator, Microwave, Stove, Washer, Dryer
Heat Source Electric
Laundry Basement
Exterior
Exterior Feature Deck(s)
Fence Rear, Wood
Water Access N
View Garden/Lawn
Roof Type Shingle
Accessibility None
Porch Deck(s)
Garage N
Building
Story 3
Foundation Block
Sewer Public Sewer
Water Public
Architectural Style Colonial
Level or Stories 3
Additional Building Above Grade, Below Grade
New Construction N
Schools
School District Frederick County Public Schools
Others
Pets Allowed Y
HOA Fee Include Common Area Maintenance
Senior Community No
Tax ID 1123445417
Ownership Fee Simple
SqFt Source Assessor
Acceptable Financing Conventional, FHA, VA, Cash
Listing Terms Conventional, FHA, VA, Cash
Financing Conventional,FHA,VA,Cash
Special Listing Condition Standard
Pets Allowed No Pet Restrictions
Read Less
Want to know what your home might be worth? Contact us for a FREE valuation!

Our team is ready to help you sell your home for the highest possible price ASAP






