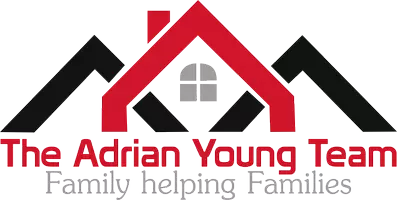Bought with Ganesh Pandey • Ikon Realty
$755,000
$745,000
1.3%For more information regarding the value of a property, please contact us for a free consultation.
9328 CROSSED SABRES CT Manassas, VA 20111
5 Beds
4 Baths
3,200 SqFt
Key Details
Sold Price $755,000
Property Type Single Family Home
Sub Type Detached
Listing Status Sold
Purchase Type For Sale
Square Footage 3,200 sqft
Price per Sqft $235
Subdivision Roseberry
MLS Listing ID VAPW2088310
Sold Date 04/15/25
Style Colonial
Bedrooms 5
Full Baths 3
Half Baths 1
HOA Fees $62/mo
HOA Y/N Y
Abv Grd Liv Area 2,338
Originating Board BRIGHT
Year Built 1999
Available Date 2025-03-14
Annual Tax Amount $5,961
Tax Year 2024
Lot Size 0.294 Acres
Acres 0.29
Property Sub-Type Detached
Property Description
ABSOLUTELY beautiful home on a cul-de-sac street with a private view. Freshly painted throughout. Be welcomed by the 2 story foyer and wrap around stairs. To the left is the formal living room that leads into the formal dining room with double bay windows. Both with hardwood floors and decorative moldings. Recently updated kitchen with white cabinets, new granite counters, LVP flooring, and large center island. Breakfast area. Open concept to the HUGE extended family room with fireplace and custom built-ins. Upstairs the primary offers vaulted ceilings, large walk-in closet, and an primary bath with dual vanity, sep shower and soaking tub. Three additional nice sized bedrooms, full bath and laundry on this level. The fully finished lower level offers a kitchen-ette with full size fridge & sink, full bath, spacious rec-room with walk-out and a large 5th bedroom. The outside is made for entertaining with a BEAUTIFUL 3-season porch off the kitchen, large open composite deck (2022) with stairs to the concrete patio and hot tub area. Fenced rear yard and a large shed. Roof 2016.
Location
State VA
County Prince William
Zoning R4
Rooms
Basement Fully Finished, Walkout Level
Interior
Interior Features Breakfast Area, Bathroom - Walk-In Shower, Bathroom - Soaking Tub, Carpet, Ceiling Fan(s), Chair Railings, Family Room Off Kitchen, Floor Plan - Open, Kitchen - Island, Wood Floors, Dining Area
Hot Water Natural Gas
Heating Forced Air
Cooling Ceiling Fan(s), Central A/C
Flooring Carpet, Luxury Vinyl Plank, Wood, Ceramic Tile
Fireplaces Number 1
Fireplaces Type Mantel(s)
Equipment Built-In Microwave, Dishwasher, Disposal, Dryer, Exhaust Fan, Refrigerator, Stove, Washer, Water Heater
Fireplace Y
Appliance Built-In Microwave, Dishwasher, Disposal, Dryer, Exhaust Fan, Refrigerator, Stove, Washer, Water Heater
Heat Source Natural Gas
Laundry Upper Floor
Exterior
Exterior Feature Patio(s), Porch(es), Screened, Deck(s)
Parking Features Garage - Front Entry, Garage Door Opener
Garage Spaces 2.0
Fence Rear
Amenities Available Jog/Walk Path, Tennis Courts, Tot Lots/Playground
Water Access N
View Trees/Woods
Roof Type Architectural Shingle
Accessibility None
Porch Patio(s), Porch(es), Screened, Deck(s)
Attached Garage 2
Total Parking Spaces 2
Garage Y
Building
Story 3
Foundation Concrete Perimeter
Sewer Public Sewer
Water Public
Architectural Style Colonial
Level or Stories 3
Additional Building Above Grade, Below Grade
New Construction N
Schools
Elementary Schools Signal Hill
Middle Schools Parkside
High Schools Osbourn Park
School District Prince William County Public Schools
Others
HOA Fee Include Common Area Maintenance,Trash
Senior Community No
Tax ID 7895-78-7674
Ownership Fee Simple
SqFt Source Assessor
Special Listing Condition Standard
Read Less
Want to know what your home might be worth? Contact us for a FREE valuation!

Our team is ready to help you sell your home for the highest possible price ASAP






