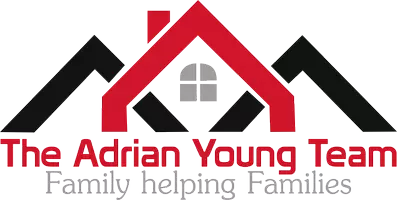5131 CHILLUM PL NE Washington, DC 20011
4 Beds
3 Baths
1,787 SqFt
UPDATED:
Key Details
Property Type Single Family Home, Townhouse
Sub Type Twin/Semi-Detached
Listing Status Active
Purchase Type For Sale
Square Footage 1,787 sqft
Price per Sqft $419
Subdivision Riggs Park
MLS Listing ID DCDC2199414
Style Colonial
Bedrooms 4
Full Baths 3
HOA Y/N N
Abv Grd Liv Area 1,305
Year Built 1956
Available Date 2025-05-28
Annual Tax Amount $4,422
Tax Year 2024
Lot Size 3,517 Sqft
Acres 0.08
Property Sub-Type Twin/Semi-Detached
Source BRIGHT
Property Description
Location
State DC
County Washington
Zoning RESIDENTIAL
Rooms
Other Rooms Living Room, Dining Room, Primary Bedroom, Bedroom 2, Bedroom 3, Bedroom 4, Kitchen, Foyer, Great Room, Laundry, Primary Bathroom, Full Bath, Half Bath
Basement Fully Finished, Side Entrance, Walkout Stairs, Windows
Interior
Interior Features Bathroom - Jetted Tub, Bathroom - Tub Shower, Bathroom - Walk-In Shower, Breakfast Area, Carpet, Ceiling Fan(s), Dining Area, Family Room Off Kitchen, Floor Plan - Open, Kitchen - Gourmet, Primary Bath(s), Recessed Lighting, Upgraded Countertops, 2nd Kitchen
Hot Water Natural Gas
Heating Forced Air
Cooling Central A/C, Ceiling Fan(s)
Flooring Carpet, Ceramic Tile, Luxury Vinyl Plank
Equipment Dishwasher, Disposal, Dryer, Exhaust Fan, Extra Refrigerator/Freezer, Icemaker, Microwave, Oven/Range - Gas, Range Hood, Refrigerator, Stainless Steel Appliances, Washer, Washer/Dryer Stacked, Water Dispenser, Six Burner Stove
Fireplace N
Window Features Energy Efficient,Insulated,Replacement
Appliance Dishwasher, Disposal, Dryer, Exhaust Fan, Extra Refrigerator/Freezer, Icemaker, Microwave, Oven/Range - Gas, Range Hood, Refrigerator, Stainless Steel Appliances, Washer, Washer/Dryer Stacked, Water Dispenser, Six Burner Stove
Heat Source Natural Gas
Laundry Main Floor, Lower Floor, Washer In Unit, Dryer In Unit
Exterior
Exterior Feature Porch(es)
Water Access N
View Garden/Lawn, Trees/Woods
Accessibility None
Porch Porch(es)
Garage N
Building
Lot Description Backs - Open Common Area, Corner, Front Yard, Landscaping, Level, Premium, SideYard(s)
Story 3
Foundation Permanent
Sewer Public Sewer
Water Public
Architectural Style Colonial
Level or Stories 3
Additional Building Above Grade, Below Grade
New Construction N
Schools
Elementary Schools Lasalle
High Schools Cardozo Senior
School District District Of Columbia Public Schools
Others
Senior Community No
Tax ID 3747//0008
Ownership Fee Simple
SqFt Source Assessor
Special Listing Condition Standard
Virtual Tour https://sites.google.com/view/5131-chillum-pl-ne-washington-/home






