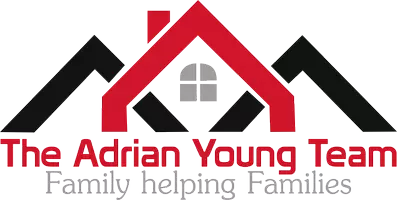GET MORE INFORMATION
Bought with Joseph R DeFilippo IV • Compass
$ 770,000
$ 760,000 1.3%
5436 CHIEFTAIN CIR Alexandria, VA 22312
3 Beds
3 Baths
2,377 SqFt
UPDATED:
Key Details
Sold Price $770,000
Property Type Townhouse
Sub Type End of Row/Townhouse
Listing Status Sold
Purchase Type For Sale
Square Footage 2,377 sqft
Price per Sqft $323
Subdivision Windy Hill At Lincolnia
MLS Listing ID VAFX2236156
Sold Date 05/14/25
Style Traditional
Bedrooms 3
Full Baths 2
Half Baths 1
HOA Fees $151/mo
HOA Y/N Y
Abv Grd Liv Area 2,377
Year Built 1999
Available Date 2025-04-25
Annual Tax Amount $8,360
Tax Year 2025
Lot Size 1,932 Sqft
Acres 0.04
Property Sub-Type End of Row/Townhouse
Source BRIGHT
Property Description
Step inside to an open and airy main living level, where a stunning wall of Palladian style windows floods the space with natural light and frames the picturesque wooded views. A cozy gas fireplace with built-in shelving adds warmth to the spacious living area with high ceilings. While the elevated deck offers the perfect spot to enjoy your morning coffee in a serene outdoor setting. The dining room and kitchen flow seamlessly, featuring hardwood floors, ample storage, and stainless steel appliances, including a downdraft cooktop, and double wall ovens—ideal for both everyday meals and entertaining.
Upstairs, the primary suite is a true retreat, boasting vaulted ceilings, a large walk-in closet, a spa-like ensuite with a soaking tub, separate shower, and dual vanities. Two additional bedrooms, a full bath, and a conveniently located laundry area complete the upper level. The lower level provides endless flexibility, with an open recreation space that can serve as a home office, gym, or entertainment area, plus a walkout to a private patio and fenced backyard, and a half bath. The lower level also provides ample storage options, including a hidden storage area in the bathroom, and elevated garage shelving, making organizing effortless.
A two-car garage, along with having space for two additional cars, plus ample guest parking make this a rare opportunity in a prime location just minutes from I-395, I-495, and Van Dorn Metro. Commuting to the Pentagon, Old Town Alexandria, Arlington, or DC will be a breeze. Enjoy nearby shopping and dining at Springfield Town Center, Kingstowne, or Shirlington. You'll also be minutes away from the St. James sports complex, and the new Landmark Mall redevelopment "WestEnd Alexandria" which will include Inova hospital's new campus, as well as new shopping, dining, and entertainment options once completed.
Location
State VA
County Fairfax
Zoning 312
Interior
Hot Water Natural Gas
Heating Forced Air
Cooling Central A/C
Fireplaces Number 1
Fireplace Y
Heat Source Natural Gas
Exterior
Parking Features Garage - Front Entry, Garage Door Opener, Additional Storage Area, Inside Access
Garage Spaces 4.0
Amenities Available Jog/Walk Path, Pool - Outdoor, Club House, Basketball Courts, Dog Park
Water Access N
Accessibility Other
Attached Garage 2
Total Parking Spaces 4
Garage Y
Building
Lot Description Backs - Parkland, Backs - Open Common Area, Backs to Trees, Premium, Private, Rear Yard, Trees/Wooded
Story 3
Foundation Other
Sewer Public Sewer
Water Public
Architectural Style Traditional
Level or Stories 3
Additional Building Above Grade, Below Grade
New Construction N
Schools
Elementary Schools Bren Mar Park
Middle Schools Holmes
High Schools Edison
School District Fairfax County Public Schools
Others
HOA Fee Include Common Area Maintenance,Trash,Management,Snow Removal
Senior Community No
Tax ID 0723 34 0121
Ownership Fee Simple
SqFt Source Assessor
Special Listing Condition Standard






